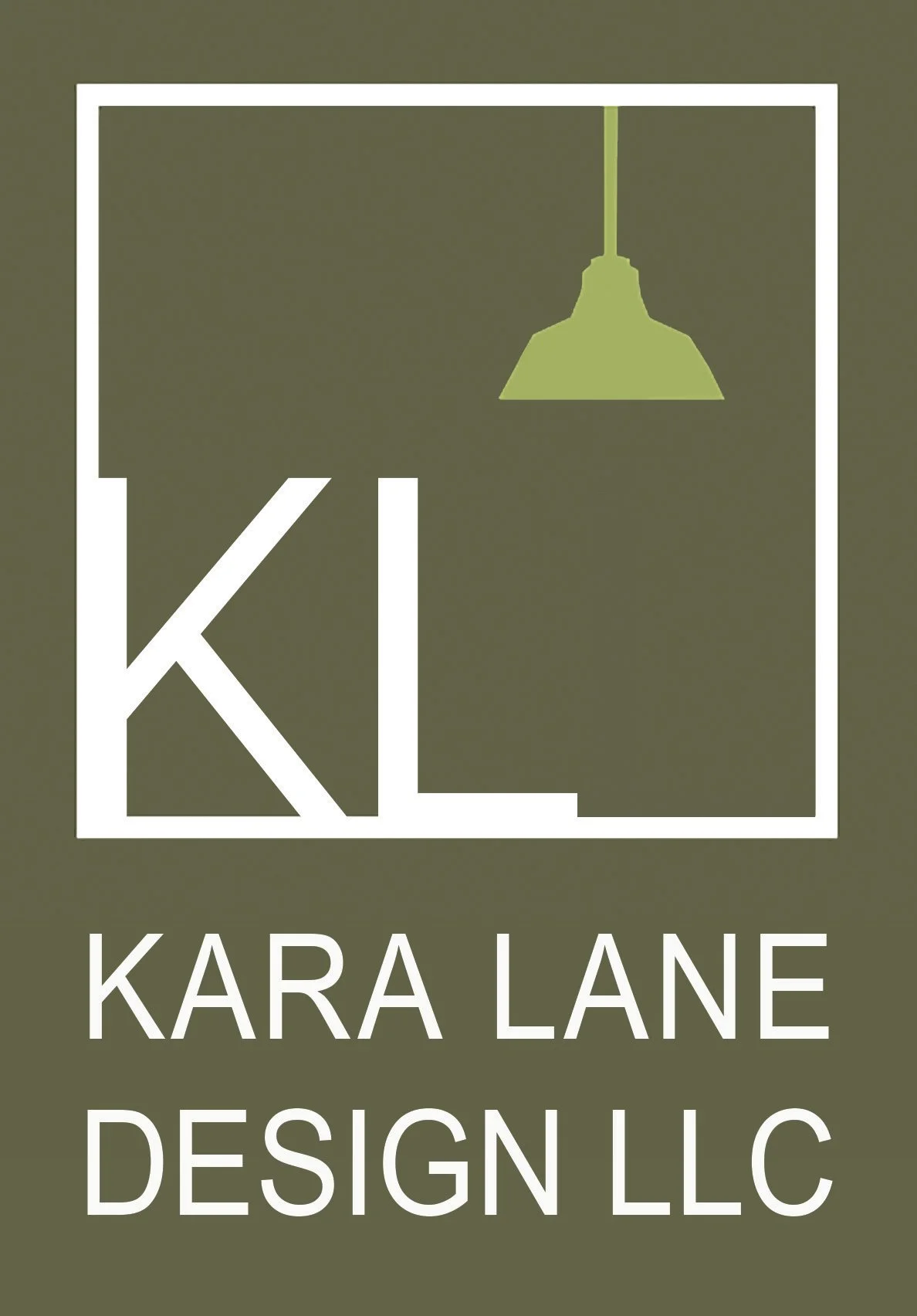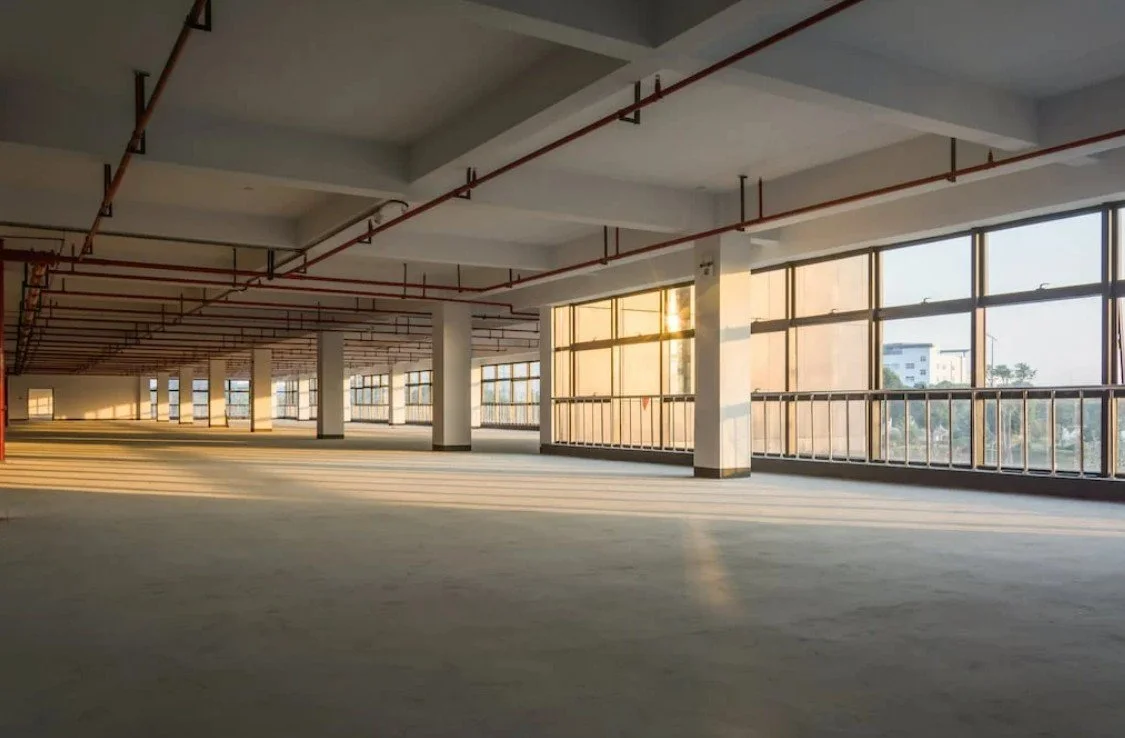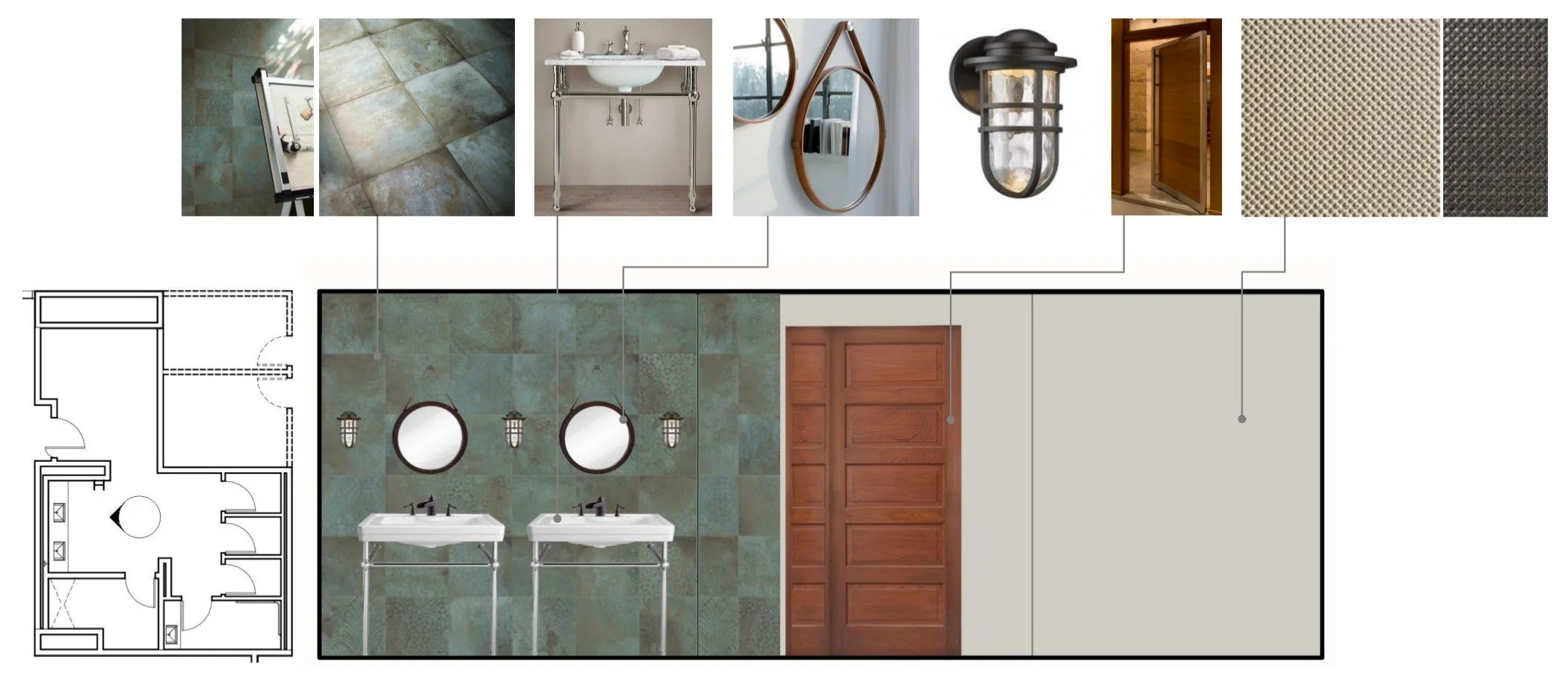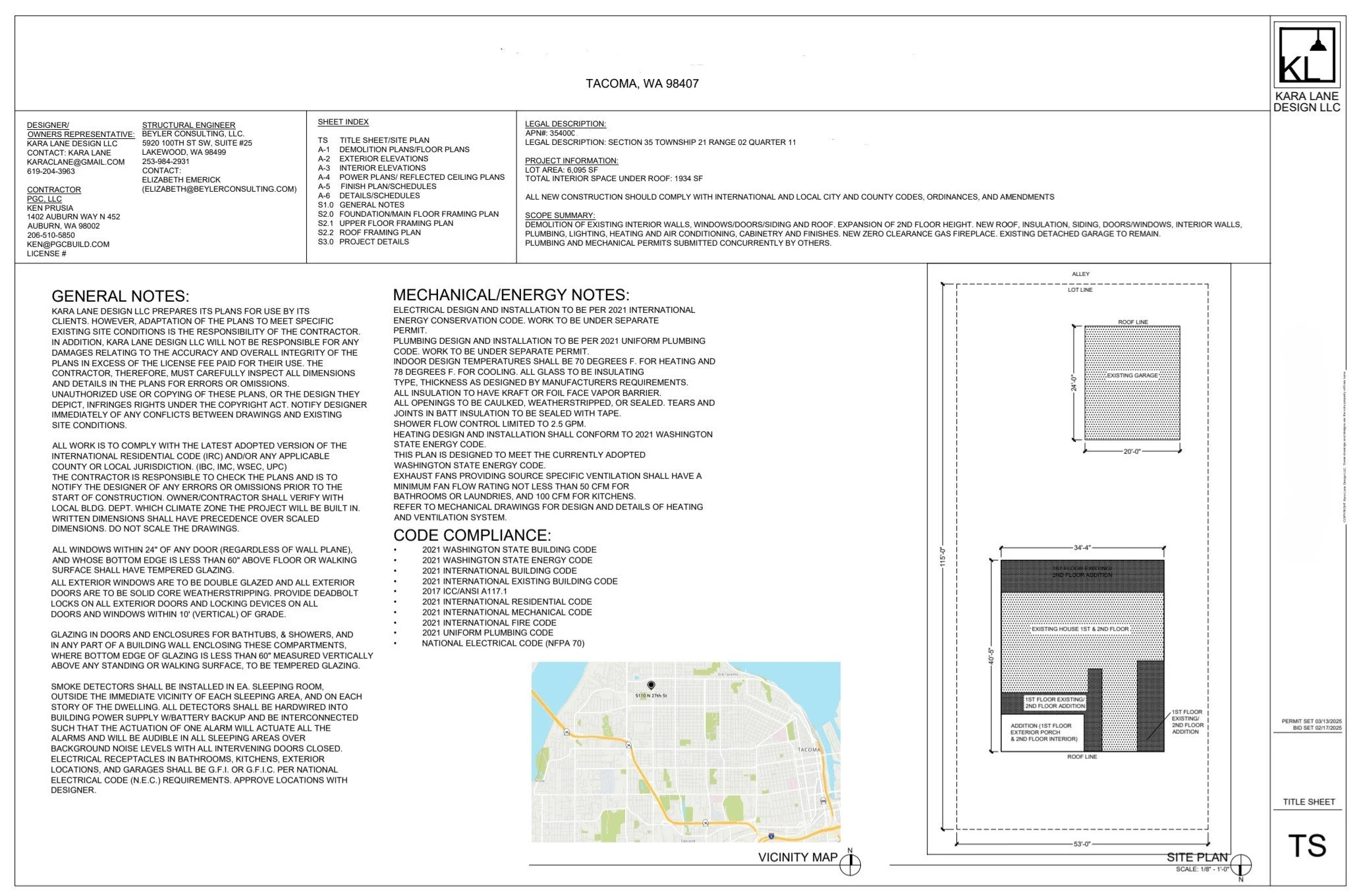Commercial Services
Project portfolio available upon request.
Starting with what’s there.
Whether it's a new build, tenant improvement, or remodel, we begin by reviewing the site, measuring existing conditions, and documenting architectural features. Drafting accurate as-built drawings set the stage for everything that follows.
Site Review & Existing Conditions
Programming and Space Planning
Designing for your business, your team, your workflow.
Every commercial space needs to support real business needs. Through collaborative discovery, we define spatial requirements and adjacencies, apply all applicable codes, then develop efficient, thoughtful layouts that reflect how your team or tenant works best.
Design Development
Style meets strategy.
This is where the look and feel come to life. We present finish palettes, lighting concepts, furniture suggestions, and other visual elements — all chosen to align with your brand, your goals, and the character of your space.
Construction Documentation
Style meets strategy.
Clear, buildable plans that contractors love.
We produce detailed drawings and specifications that translate design into action — from demolition plans and reflected ceiling plans to finish schedules, millwork details, and lighting layouts. Precision here saves time (and money) later.
Consultant & Permit Coordination
Keeping the moving parts moving.
We collaborate with engineers, architects, and permitting officials to ensure your design moves smoothly through approvals. Our experience navigating municipal processes helps avoid costly delays, in some cases reduces the need for as many consultants, keeping your project on the most expedited track.






