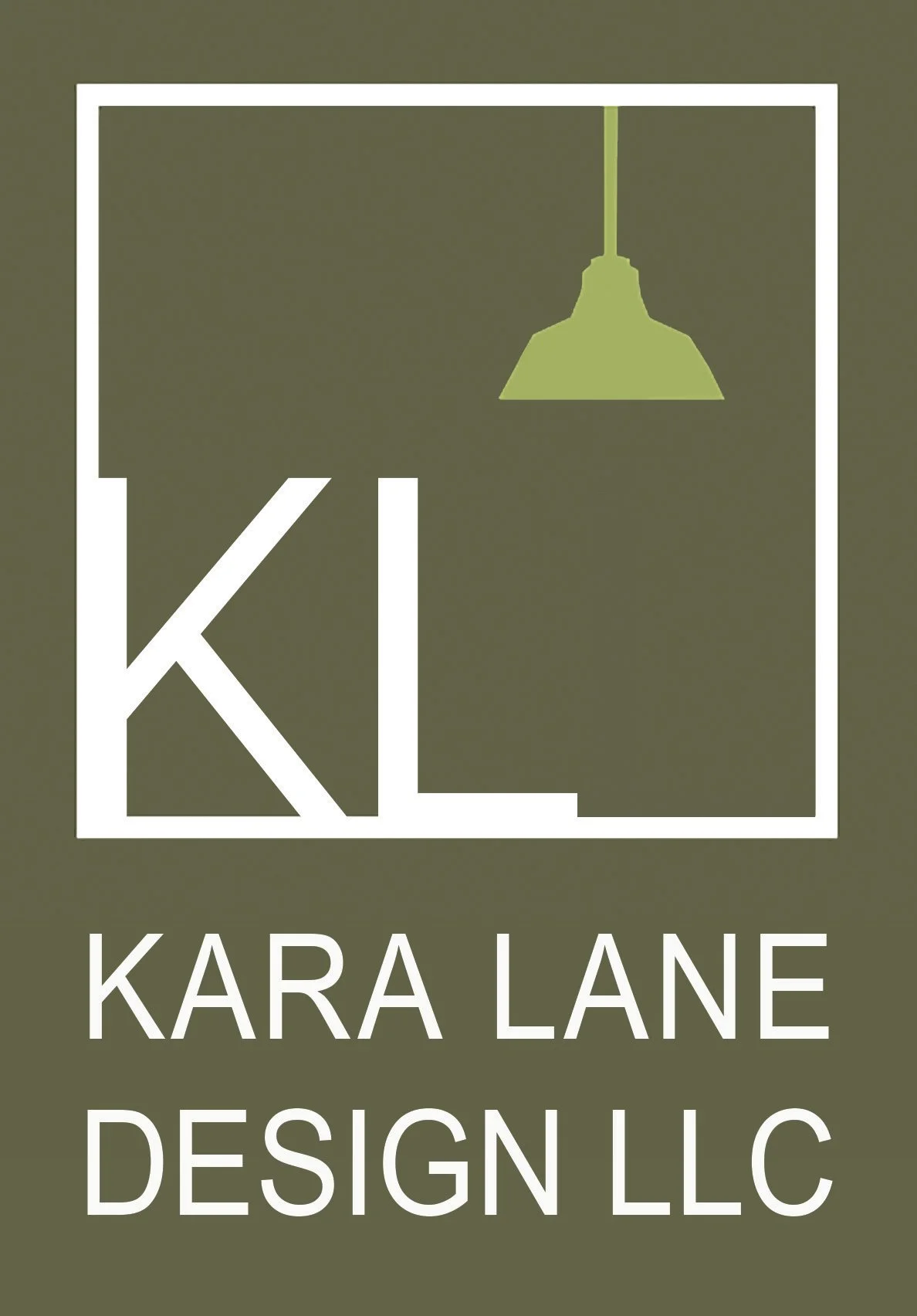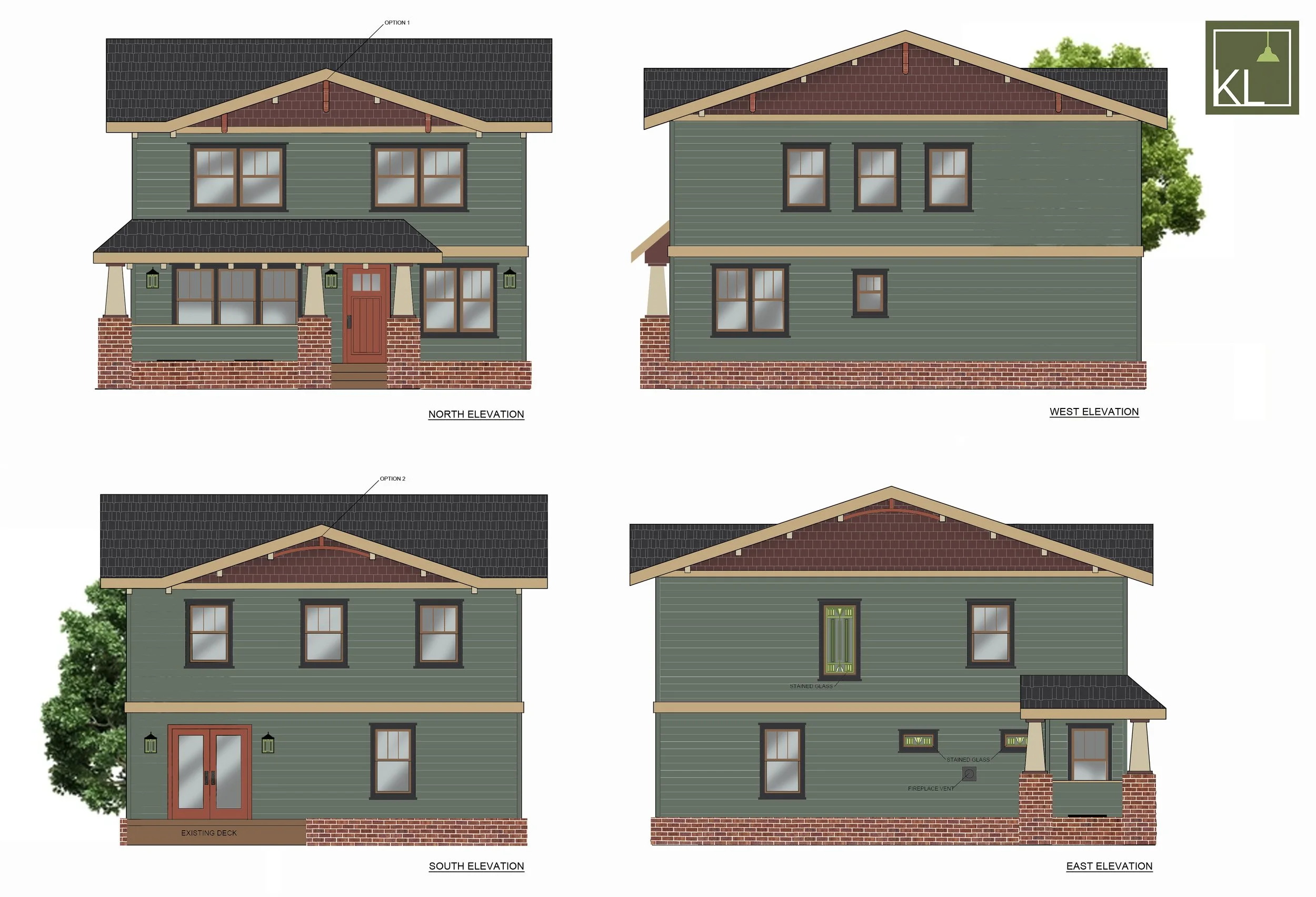Residential Services
Project Portfolio available upon request.
Site Visits & As-Builts
Starting with what’s there.
After an initial meeting, we begin most projects by measuring and documenting the existing space. These “as-built” drawings give an accurate starting point so we can design with confidence and avoid surprises down the road.
Space Planning & Interior Architecture
Making your space work beautifully.
Whether we’re rethinking an existing layout or starting from scratch, we help shape the flow and feel of your space. This includes things like floor plans, cabinetry and workstation layout, and thoughtful functional details that support how you really live or work.
Design & Material Selection
Helping you make the right choices.
Guiding you through selecting finishes, fixtures, lighting, and more — all tailored to your style and the practical needs of your space, we’ll help you see how it all fits together and make decisions that feel good now and later.
Remodeling
Redesign that makes the old, new again.
Working with you to redesign your existing home to better suit your tastes and needs. It can range from minor cosmetic updates to a complete overhaul, to transform the look and feel of the entire home. Remodeling breathes new life, making it more livable, beautiful, and valuable…
Translating design into buildable plans.
Creating detailed drawings to share with your contractor and any consultants (such as electrical, structural, or mechanical). We also facilitate building permits and city approvals for you, so things can move forward without unnecessary delays and headaches.
Construction Drawings & Permitting
Procurement & Coordination
Handling the details so you don’t have to.
We can take care of sourcing interior materials such as appliances, cabinetry, finishes, and furnishings, as well as coordinating with contractors, placing orders, and keeping everything organized so your project stays on track, and you in the loop (as much as you want to be).









